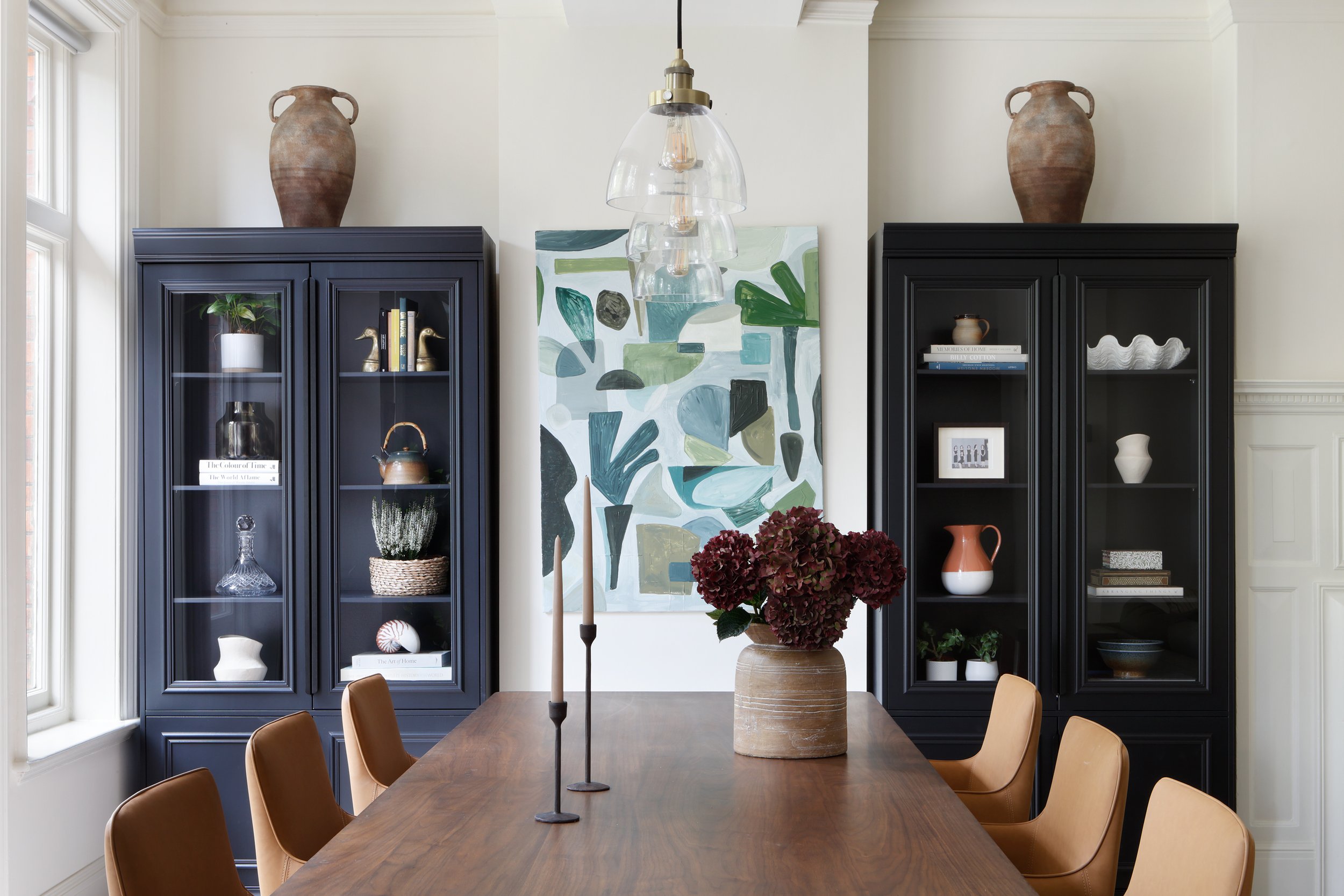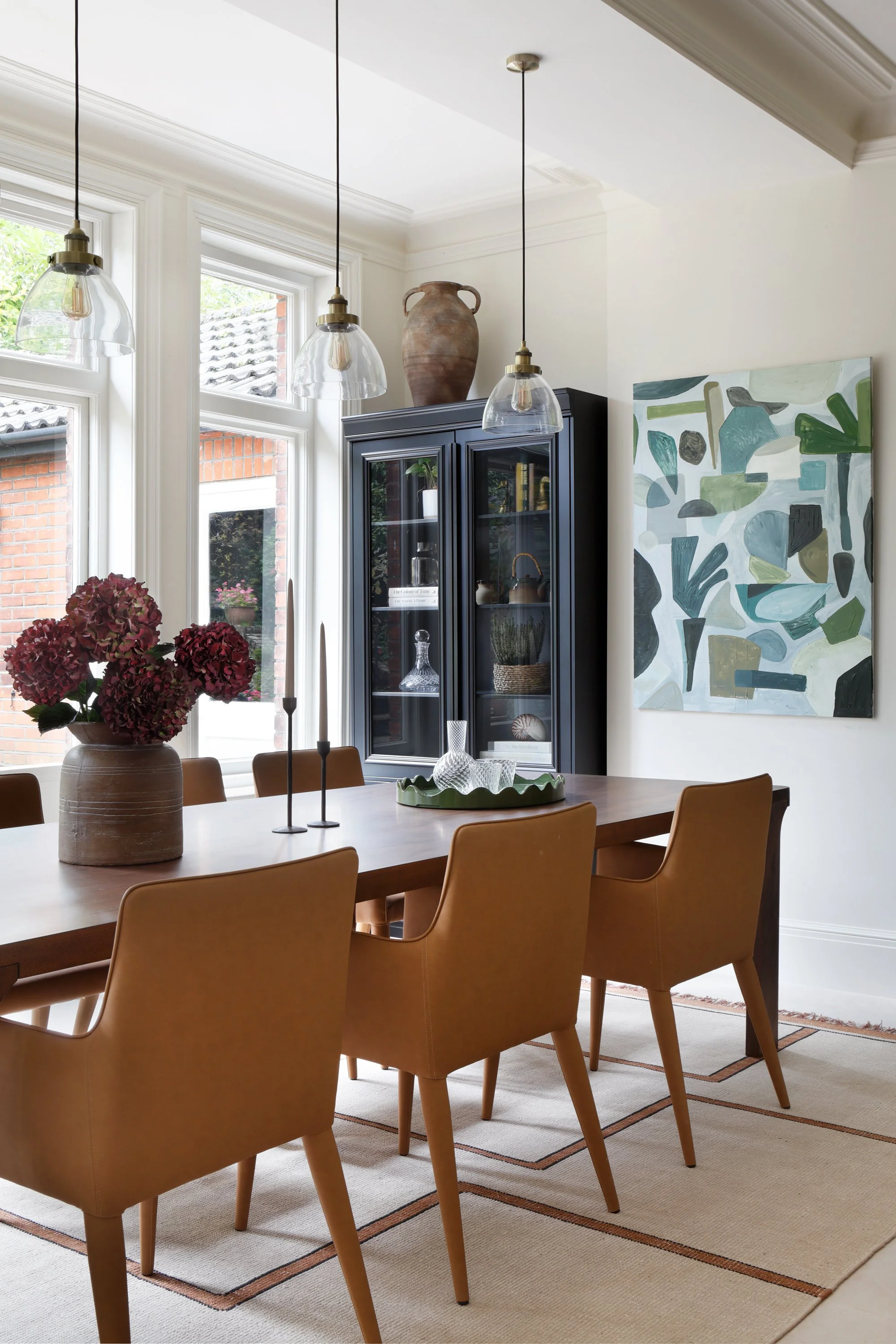
Hadley Wood
“Farra took us on a journey - one we had never done before. The end product is just amazing. We constantly say to each other ‘have I told you how much I love our home? For us that encapsulates everything.”
Private Client
The owners of this expansive Victorian detached house in North London wanted to breathe new life into their family home. The property benefited from high ceilings, period architectural detailing and expansive bay windows, yet dated interiors worked to their detriment.
Working alongside a structural engineer, Farra remodelled the ground floor to create a more sociable open-plan kitchen, living and dining space that celebrated the original timber French windows. Upstairs, bedrooms were reconfigured to allow each to be served by its own ensuite. Decoratively we introduced a fresher colour palette of golden ochres, soft greens and tonal blues, as well as a peek of pink balanced by calming neutrals.
Contemporary furniture with cleaner lines helped to establish more contemporary and lighter spaces. Swags and tails were replaced with sleek drapery to frame windows more elegantly, and we injected personality through the layering of geometric patterns and textured finishes. Each room now feels distinct from the next whilst maintaining a sense of decorative coherence. The home is stylish, elegant and functional without compromising on comfort.
Location: Hadley Wood, London
Size: 323m² | 5-bed
Services: Interior Architecture & Design, Bespoke Joinery, Lighting Design, FF&E Procurement, Project Coordination, Tendering & Contractor Engagement, Antique Sourcing
Photography: Alexander James
Styling: Studio Farra








